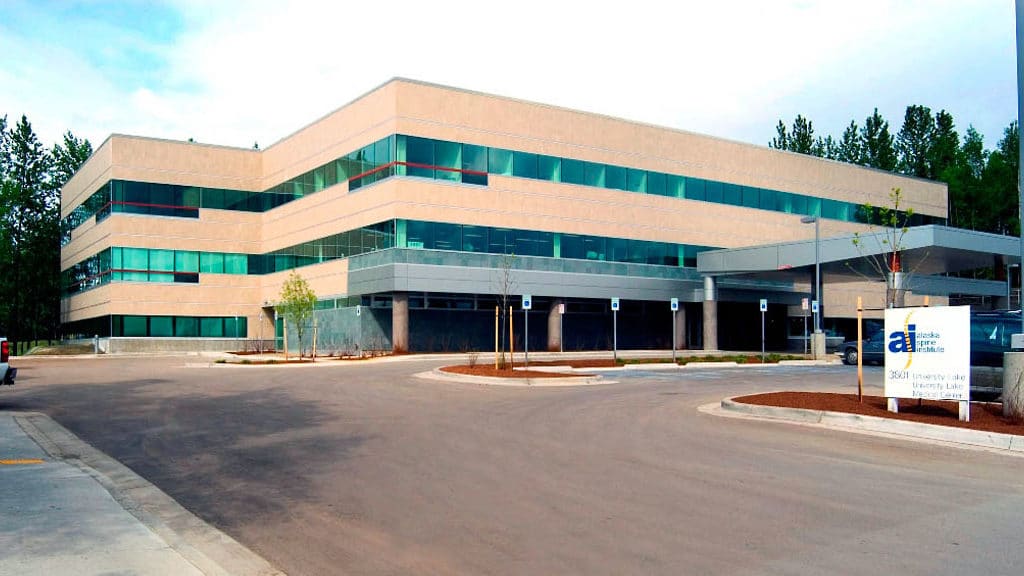This design-build project was developed on a 4-acre site in the university/medical district of Anchorage, with the construction a 58,496 SF, 3-story medical office building for Alaska Pacific University (APU). A consortium of Doctors who operate multiple medical businesses leases the entire facility. The building has a conventional concrete foundation, braced core structural steel frame, porcelain tile clad steel stud framed wall panels, and aluminum strip windows. The first floor contains 6 operating rooms, MRI, Imaging, and Café. The second floor contains physical therapy & administrative offices. The third floor contains exam rooms and medical offices.

